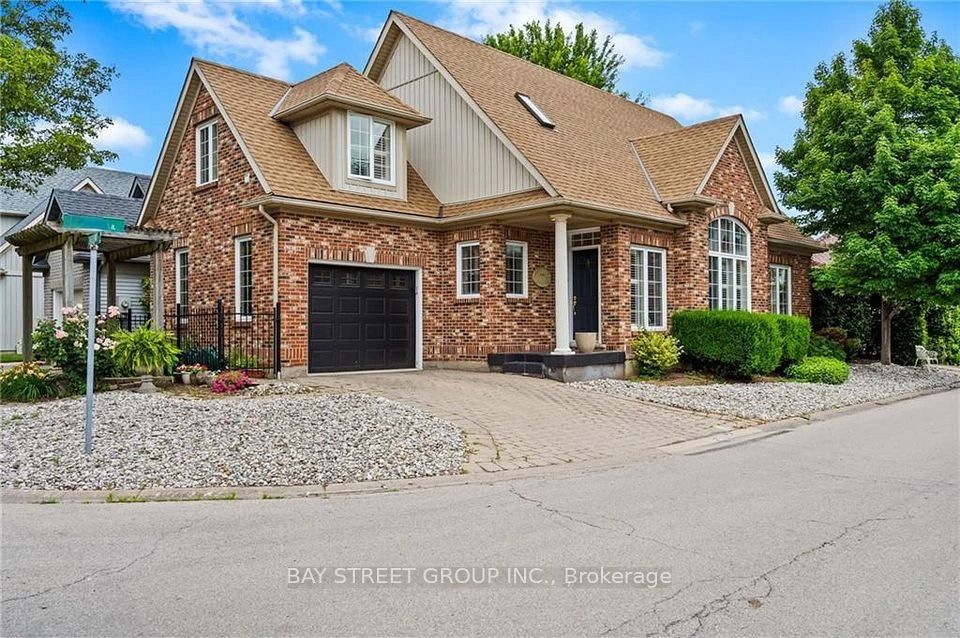$3,200
1155 SOUTH WENIGE Drive, London North, ON N5X 4M3
Property Description
Property type
Detached
Lot size
< .50
Style
2-Storey
Approx. Area
2000-2500 Sqft
Room Information
| Room Type | Dimension (length x width) | Features | Level |
|---|---|---|---|
| Living Room | 7.72 x 4.57 m | Fireplace | Main |
| Dining Room | 3.38 x 3.73 m | W/O To Deck | Main |
| Kitchen | 3.38 x 3.73 m | N/A | Main |
| Primary Bedroom | 4.78 x 5.11 m | Ensuite Bath | Second |
About 1155 SOUTH WENIGE Drive
Beautiful 2 storey home conveniently located in the Stoneycreek community. Walking distance to schools, YMCA center and nature trails. Close to all amenities. The open concept main floor plan features a large kitchen, a powder room and the great room with a fireplace. The hardwood floor leads you to the two-tier deck in the backyard. The second floor features 4 big bedrooms, including a master bedroom with a 4-piece ensuite and walk in closet, and 3 other spacious bedrooms with a full bath. The photos were taken prior to the tenants move in.
Home Overview
Last updated
1 day ago
Virtual tour
None
Basement information
Full
Building size
--
Status
In-Active
Property sub type
Detached
Maintenance fee
$N/A
Year built
--
Additional Details
Location

Angela Yang
Sales Representative, ANCHOR NEW HOMES INC.
Some information about this property - SOUTH WENIGE Drive

Book a Showing
Tour this home with Angela
I agree to receive marketing and customer service calls and text messages from Condomonk. Consent is not a condition of purchase. Msg/data rates may apply. Msg frequency varies. Reply STOP to unsubscribe. Privacy Policy & Terms of Service.












